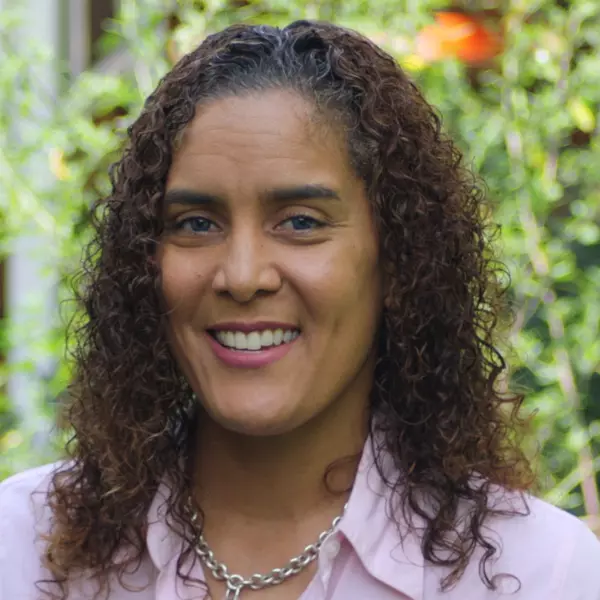Bought with Non Member Office
$370,700
$370,700
For more information regarding the value of a property, please contact us for a free consultation.
4 Beds
3 Baths
2,239 SqFt
SOLD DATE : 10/15/2025
Key Details
Sold Price $370,700
Property Type Single Family Home
Sub Type Single Family Residence
Listing Status Sold
Purchase Type For Sale
Square Footage 2,239 sqft
Price per Sqft $165
Subdivision Magnolia Estates
MLS Listing ID 10097001
Sold Date 10/15/25
Style House
Bedrooms 4
Full Baths 2
Half Baths 1
HOA Y/N Yes
Abv Grd Liv Area 2,239
Year Built 2025
Annual Tax Amount $235
Lot Size 0.480 Acres
Acres 0.48
Property Sub-Type Single Family Residence
Source Triangle MLS
Property Description
Beautifully crafted home with spacious open floor plan located on .48 acres. Upon entering the home from your FRONT COVERED PORCH you will notice the beautiful trim work and crown molding located in your FORMAL DINING, this room is perfect for entertaining or large gatherings. This 4 BEDROOM, 2.5 BATH home has many upgrades such as a TRAY CEILING in the primary bedroom. The spacious living room invites tons of natural light coming in from the wall of windows giving you the view out back and of your COVERED BACK PORCH, perfect for spending quiet evenings enjoying the outdoors, or hosting BBQ's. Your living room also showcases a beautiful fireplace perfect for a cozy night at home. (gas logs included) The kitchen has an oversized island with granite countertops and pendant lights above, perfect for entertaining. The large pantry just off the LAUNDRY ROOM is very spacious with lots of storage. This home has definitely got it all! Only $1,000 builder deposit due at contract signing. Builder to pay closing costs with use of preferred lender
Location
State NC
County Nash
Direction Take I-95 to exit 141, then go pass the shell gas station. Turn left at the stop light on to Halifax Rd. Go two miles, then at the intersection, turn left on to Red Oak Battleboro Rd. Go .7 miles, then turn left on to Golden Willow Drive into Magnolia Estates.
Rooms
Other Rooms • Primary Bedroom: 17 x 13 (Main)
• Bedroom 2: 11 x 11 (Main)
• Bedroom 3: 11 x 13 (Main)
• Dining Room: 11 x 14 (Main)
• Kitchen: 11 x 17 (Main)
Primary Bedroom Level Main
Interior
Interior Features Ceiling Fan(s), Crown Molding, Double Vanity, Entrance Foyer, Granite Counters, High Ceilings, Kitchen Island, Open Floorplan, Pantry, Recessed Lighting, Tray Ceiling(s), Walk-In Closet(s), Walk-In Shower
Heating Central, Electric, Fireplace(s)
Cooling Central Air
Flooring Carpet, Laminate, Vinyl
Fireplaces Number 1
Fireplace Yes
Appliance Dishwasher, Electric Range, Microwave
Laundry Electric Dryer Hookup, Laundry Room, Washer Hookup
Exterior
Garage Spaces 2.0
Fence None
Utilities Available Septic Connected, Water Connected
View Y/N Yes
View Neighborhood
Roof Type Shingle
Street Surface Paved
Porch Covered, Front Porch, Rear Porch
Garage Yes
Private Pool No
Building
Faces Take I-95 to exit 141, then go pass the shell gas station. Turn left at the stop light on to Halifax Rd. Go two miles, then at the intersection, turn left on to Red Oak Battleboro Rd. Go .7 miles, then turn left on to Golden Willow Drive into Magnolia Estates.
Foundation Slab
Sewer Septic Tank
Water Public
Architectural Style Ranch
Structure Type Stone,Vinyl Siding
New Construction Yes
Schools
Elementary Schools Nash - Red Oak
Middle Schools Nash - Red Oak
High Schools Nash - Northern Nash
Others
HOA Fee Include Road Maintenance
Senior Community No
Tax ID 347145
Special Listing Condition Standard
Read Less Info
Want to know what your home might be worth? Contact us for a FREE valuation!

Our team is ready to help you sell your home for the highest possible price ASAP


"My job is to find and attract mastery-based agents to the office, protect the culture, and make sure everyone is happy! "

