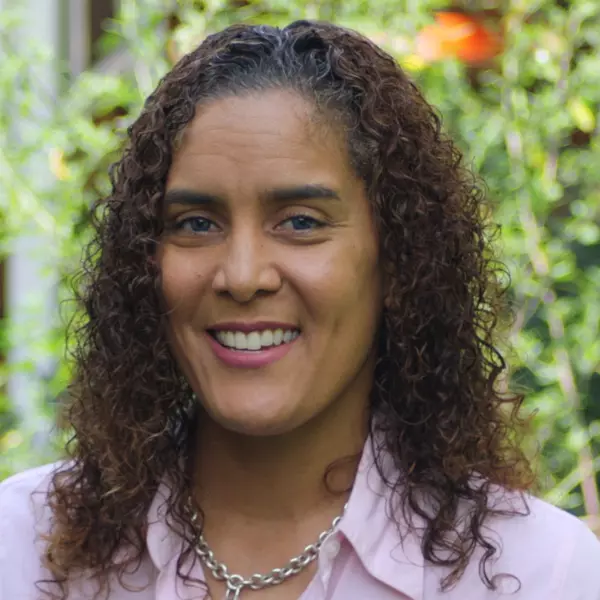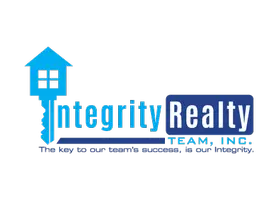Bought with Porchlight Real Estate
$475,000
$474,995
For more information regarding the value of a property, please contact us for a free consultation.
2 Beds
2 Baths
1,995 SqFt
SOLD DATE : 04/30/2025
Key Details
Sold Price $475,000
Property Type Single Family Home
Sub Type Single Family Residence
Listing Status Sold
Purchase Type For Sale
Square Footage 1,995 sqft
Price per Sqft $238
Subdivision Alston Ridge
MLS Listing ID 10082144
Sold Date 04/30/25
Bedrooms 2
Full Baths 2
HOA Fees $51/ann
HOA Y/N Yes
Abv Grd Liv Area 1,995
Year Built 2014
Annual Tax Amount $3,726
Lot Size 6,098 Sqft
Acres 0.14
Property Sub-Type Single Family Residence
Source Triangle MLS
Property Description
Enjoy one level living with a maintenance free yard in this modern ranch. This beautiful home has been attentively tailored by the original owners. The primary suite has tray ceilings, a large bathroom and a customized walk-in-closet. 2-car garage has epoxy floors and custom shelving. The screened in porch has sliding windows to close in the space, exterior has been extensively landscaped, hardscaped and the driveway has been widened. Owners added fenced-in yard, new LVP flooring, plantation shutters throughout, custom beverage center with matching granite, primary closet, linen closet and the pantry was updated by Closets by Design. Landscaping maintenance is included through HOA.
Location
State NC
County Wake
Zoning R-<10-HS
Direction From Raleigh take the I-440 Beltline/US-1 SOUTH, take EXIT 95 for Holly Springs/Fuquay, turn LEFT onto NC-55. Turn LEFT into subdivision on Hilltop Needmore Ext. Turn left onto Averon, right onto Edwin, and right onto Fiddich. Subject property is the second home on your right.
Interior
Heating Central, Electric
Cooling Central Air, Electric
Flooring Carpet, Vinyl, Tile
Exterior
Garage Spaces 2.0
View Y/N Yes
Roof Type Shingle
Garage Yes
Private Pool No
Building
Faces From Raleigh take the I-440 Beltline/US-1 SOUTH, take EXIT 95 for Holly Springs/Fuquay, turn LEFT onto NC-55. Turn LEFT into subdivision on Hilltop Needmore Ext. Turn left onto Averon, right onto Edwin, and right onto Fiddich. Subject property is the second home on your right.
Story 1
Foundation Slab
Sewer Public Sewer
Water Public
Architectural Style Ranch
Level or Stories 1
Structure Type Concrete,Vinyl Siding
New Construction No
Schools
Elementary Schools Wake - Herbert Akins Road
Middle Schools Wake - Herbert Akins Road
High Schools Wake - Fuquay Varina
Others
HOA Fee Include Maintenance Grounds
Tax ID 0658524377
Special Listing Condition Standard
Read Less Info
Want to know what your home might be worth? Contact us for a FREE valuation!

Our team is ready to help you sell your home for the highest possible price ASAP

"My job is to find and attract mastery-based agents to the office, protect the culture, and make sure everyone is happy! "

