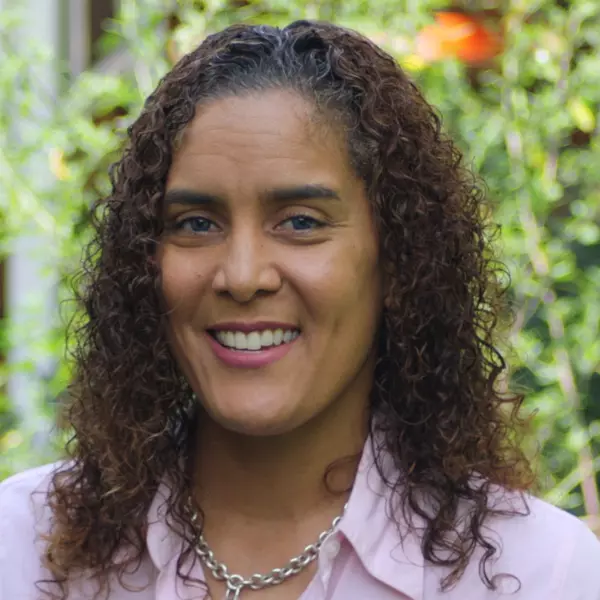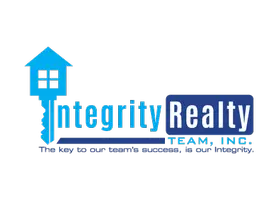Bought with Non Member Office
$318,000
$318,000
For more information regarding the value of a property, please contact us for a free consultation.
3 Beds
2 Baths
1,291 SqFt
SOLD DATE : 10/11/2024
Key Details
Sold Price $318,000
Property Type Single Family Home
Sub Type Single Family Residence
Listing Status Sold
Purchase Type For Sale
Square Footage 1,291 sqft
Price per Sqft $246
Subdivision Tradewinds
MLS Listing ID 10048812
Sold Date 10/11/24
Bedrooms 3
Full Baths 2
HOA Fees $37/mo
HOA Y/N Yes
Abv Grd Liv Area 1,291
Year Built 1991
Annual Tax Amount $1,584
Lot Size 6,969 Sqft
Acres 0.16
Property Sub-Type Single Family Residence
Source Triangle MLS
Property Description
Charming 3-Bedroom Home with Water Views in North Raleigh!
Welcome to 3312 Castlegate Drive, a delightful 3-bedroom, 2-bath ranch home that blends comfort with charm. Nestled in a peaceful neighborhood, this home offers an inviting atmosphere from the moment you arrive. Step inside to find a newly painted interior that creates a fresh, modern feel throughout the home. The renovated kitchen is a chef's dream, featuring stainless steel appliances, sleek countertops, and ample cabinetry, perfect for cooking and entertaining. The spacious, fenced-in backyard provides privacy and space for outdoor activities, while the newly painted back deck offers the perfect spot for relaxing or hosting summer barbecues. There is easy access from the owner's suite to the back deck. Enjoy your morning coffee on the cozy front porch with tranquil water views - an ideal setting to start your day. This home is ideal for families, first-time buyers, or anyone seeking a peaceful retreat. There's easy access to schools, shopping centers, parks and major highways. Don't miss out on this fantastic opportunity! Schedule your private tour today. With its serene setting, upgraded features, and prime location in Raleigh, this home won't last long!
Location
State NC
County Wake
Direction I540 to 401 North to right on Mitchell Mill Road to right on Watkins Rd to right into Tradewinds subdivision at the second Castlegate entrance to home on down on right.
Rooms
Bedroom Description Primary Bedroom, Bedroom 2, Bedroom 3, Dining Room, Kitchen, Family Room
Other Rooms [{"RoomType":"Primary Bedroom", "RoomKey":"20240823221610809175000000", "RoomDescription":null, "RoomWidth":12, "RoomLevel":"Main", "RoomDimensions":"15 x 12", "RoomLength":15}, {"RoomType":"Bedroom 2", "RoomKey":"20240823221610829569000000", "RoomDescription":null, "RoomWidth":11.3, "RoomLevel":"Main", "RoomDimensions":"12.9 x 11.3", "RoomLength":12.9}, {"RoomType":"Bedroom 3", "RoomKey":"20240823221610848566000000", "RoomDescription":null, "RoomWidth":12, "RoomLevel":"Main", "RoomDimensions":"14.9 x 12", "RoomLength":14.9}, {"RoomType":"Dining Room", "RoomKey":"20240823221610867014000000", "RoomDescription":null, "RoomWidth":9.1, "RoomLevel":"Main", "RoomDimensions":"9.5 x 9.1", "RoomLength":9.5}, {"RoomType":"Kitchen", "RoomKey":"20240823221610890258000000", "RoomDescription":null, "RoomWidth":8.3, "RoomLevel":"Main", "RoomDimensions":"9.5 x 8.3", "RoomLength":9.5}, {"RoomType":"Family Room", "RoomKey":"20240823221610909195000000", "RoomDescription":null, "RoomWidth":15.5, "RoomLevel":"Main", "RoomDimensions":"17.3 x 15.5", "RoomLength":17.3}]
Basement Crawl Space
Interior
Interior Features Master Downstairs
Heating Forced Air
Cooling Central Air
Flooring Hardwood, Tile
Exterior
View Y/N Yes
Roof Type Shingle
Garage No
Private Pool No
Building
Faces I540 to 401 North to right on Mitchell Mill Road to right on Watkins Rd to right into Tradewinds subdivision at the second Castlegate entrance to home on down on right.
Story 1
Foundation Permanent
Sewer Public Sewer
Water Public
Architectural Style Ranch
Level or Stories 1
Structure Type Frame
New Construction No
Schools
Elementary Schools Wake - Harris Creek
Middle Schools Wake - Wake Forest
High Schools Wake - Knightdale
Others
HOA Fee Include None
Tax ID 1747.04734445.000
Special Listing Condition Standard
Read Less Info
Want to know what your home might be worth? Contact us for a FREE valuation!

Our team is ready to help you sell your home for the highest possible price ASAP

"My job is to find and attract mastery-based agents to the office, protect the culture, and make sure everyone is happy! "

