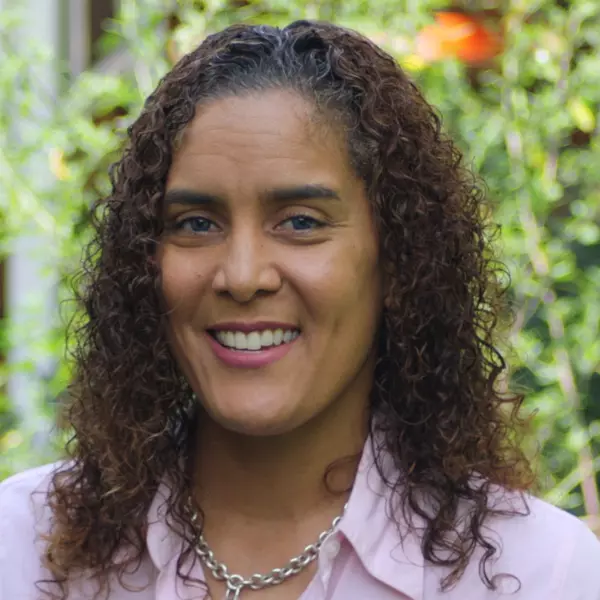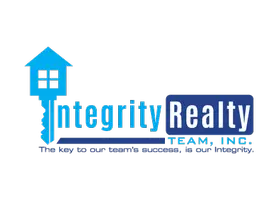Bought with Fathom Realty NC
$385,000
$385,000
For more information regarding the value of a property, please contact us for a free consultation.
3 Beds
4 Baths
2,459 SqFt
SOLD DATE : 09/18/2024
Key Details
Sold Price $385,000
Property Type Townhouse
Sub Type Townhouse
Listing Status Sold
Purchase Type For Sale
Square Footage 2,459 sqft
Price per Sqft $156
Subdivision Parkstone Village
MLS Listing ID 10042214
Sold Date 09/18/24
Bedrooms 3
Full Baths 2
Half Baths 2
HOA Fees $130/mo
HOA Y/N Yes
Abv Grd Liv Area 2,459
Year Built 2023
Annual Tax Amount $3,239
Lot Size 1,306 Sqft
Acres 0.03
Property Sub-Type Townhouse
Source Triangle MLS
Property Description
Welcome to 212 Hickory Plains Rd, a stunning townhome nested in the heart of Knightdale, NC. This charming residence offers the perfect blend of modern comfort and convenient living. Step inside to discover a spacious and light-filled open floor plan, featuring elegant finishes and thoughtful design. The gourmet kitchen boasts stainless steel appliances, granite countertops, and ample cabinetry, making it a chef's dream. The inviting living area is perfect for both relaxation and entertaining, with large windows that flood the space with natural light. Upstairs, you'll find the serene primary suite, complete with a walk-in closet and luxurious en-suite bathroom featuring dual vanities and a spa-like shower. Additional bedrooms provide plenty of space for family, guests, or a home office. The second-floor laundry room adds an extra layer of convenience to your daily routine. Outside, the private patio is the ideal spot for morning coffee or evening gatherings, surrounded by lush landscaping that offers a peaceful retreat. The attached garage provides secure parking and additional storage options. Located in a vibrant community 212 Hickory Plains Rd, is just minutes away for local parks, shopping, dining, and excellent schools. With easy access to major highways, you're just a short drive from the heart of Raleigh, ensuring you can enjoy both suburban tranquility and city excitement. Don't miss this opportunity to own a beautiful townhome in one of Knightdale's most sought-after neighborhoods. Schedule your showing today and envision the lifestyle you've always dreamed of!
Location
State NC
County Wake
Direction From Knightdale, take Fayetteville St to N First Ave. Follow N First Ave and US-64 BUS W to Parkstone Towne Blvd. Continue on Parkstone Towne Blvd. Turn left at the 2nd cross street onto Flatrock Park Dr. Turn right onto Hickory Plains Rd and the destination will be on your left.
Rooms
Bedroom Description Primary Bedroom, Primary Bathroom, Bedroom 2, Bedroom 3, Laundry, Bathroom 2, Living Room, Kitchen, Dining Room, Office, Bathroom 3, Family Room, Bathroom 4
Other Rooms [{"RoomType":"Primary Bedroom", "RoomKey":"20240809154118840804000000", "RoomDescription":null, "RoomWidth":12.11, "RoomLevel":"Third", "RoomDimensions":"14.1 x 12.11", "RoomLength":14.1}, {"RoomType":"Primary Bathroom", "RoomKey":"20240809154118859465000000", "RoomDescription":null, "RoomWidth":8.7, "RoomLevel":"Third", "RoomDimensions":"11.8 x 8.7", "RoomLength":11.8}, {"RoomType":"Bedroom 2", "RoomKey":"20240809154118875774000000", "RoomDescription":null, "RoomWidth":11, "RoomLevel":"Third", "RoomDimensions":"12.6 x 11", "RoomLength":12.6}, {"RoomType":"Bedroom 3", "RoomKey":"20240809154118891733000000", "RoomDescription":null, "RoomWidth":10.6, "RoomLevel":"Third", "RoomDimensions":"12.6 x 10.6", "RoomLength":12.6}, {"RoomType":"Laundry", "RoomKey":"20240809154118910835000000", "RoomDescription":null, "RoomWidth":3.4, "RoomLevel":"Third", "RoomDimensions":"5.7 x 3.4", "RoomLength":5.7}, {"RoomType":"Bathroom 2", "RoomKey":"20240809154118929913000000", "RoomDescription":null, "RoomWidth":6.7, "RoomLevel":"Third", "RoomDimensions":"8.4 x 6.7", "RoomLength":8.4}, {"RoomType":"Living Room", "RoomKey":"20240809154118948917000000", "RoomDescription":null, "RoomWidth":14.6, "RoomLevel":"Second", "RoomDimensions":"15.11 x 14.6", "RoomLength":15.11}, {"RoomType":"Kitchen", "RoomKey":"20240809154118965422000000", "RoomDescription":null, "RoomWidth":16.6, "RoomLevel":"Second", "RoomDimensions":"18.4 x 16.6", "RoomLength":18.4}, {"RoomType":"Dining Room", "RoomKey":"20240809154118982366000000", "RoomDescription":null, "RoomWidth":11.1, "RoomLevel":"Second", "RoomDimensions":"12.11 x 11.1", "RoomLength":12.11}, {"RoomType":"Office", "RoomKey":"20240809154119002140000000", "RoomDescription":null, "RoomWidth":8.1, "RoomLevel":"Second", "RoomDimensions":"8.11 x 8.1", "RoomLength":8.11}, {"RoomType":"Bathroom 3", "RoomKey":"20240809154119022130000000", "RoomDescription":null, "RoomWidth":5.7, "RoomLevel":"Second", "RoomDimensions":"7.11 x 5.7", "RoomLength":7.11}, {"RoomType":"Family Room", "RoomKey":"20240809154119041666000000", "RoomDescription":null, "RoomWidth":12.11, "RoomLevel":"First", "RoomDimensions":"16.1 x 12.11", "RoomLength":16.1}, {"RoomType":"Bathroom 4", "RoomKey":"20240809154119058938000000", "RoomDescription":null, "RoomWidth":5.7, "RoomLevel":"First", "RoomDimensions":"7.1 x 5.7", "RoomLength":7.1}]
Interior
Heating Forced Air
Cooling Central Air
Flooring Carpet, Vinyl
Exterior
Garage Spaces 2.0
View Y/N Yes
Roof Type Shingle
Garage Yes
Private Pool No
Building
Faces From Knightdale, take Fayetteville St to N First Ave. Follow N First Ave and US-64 BUS W to Parkstone Towne Blvd. Continue on Parkstone Towne Blvd. Turn left at the 2nd cross street onto Flatrock Park Dr. Turn right onto Hickory Plains Rd and the destination will be on your left.
Foundation Slab
Sewer Public Sewer
Water Public
Architectural Style Colonial, Victorian
Structure Type Board & Batten Siding,Brick,HardiPlank Type
New Construction No
Schools
Elementary Schools Wake - Knightdale
Middle Schools Wake - Neuse River
High Schools Wake - Knightdale
Others
HOA Fee Include Maintenance Grounds,Maintenance Structure,Pest Control
Tax ID 1744844611
Special Listing Condition Standard
Read Less Info
Want to know what your home might be worth? Contact us for a FREE valuation!

Our team is ready to help you sell your home for the highest possible price ASAP

"My job is to find and attract mastery-based agents to the office, protect the culture, and make sure everyone is happy! "

