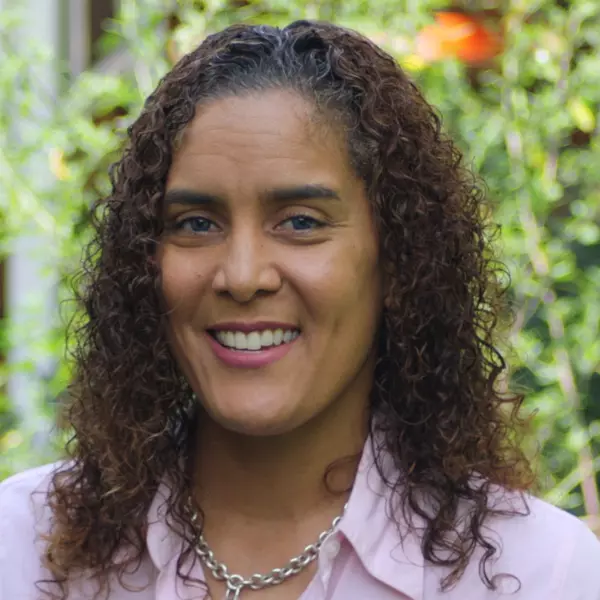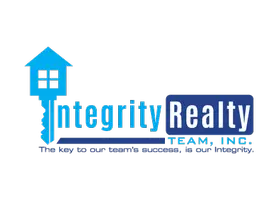Bought with 1800 Real Estate Inc.
$790,000
$750,000
5.3%For more information regarding the value of a property, please contact us for a free consultation.
4 Beds
3 Baths
3,034 SqFt
SOLD DATE : 05/13/2022
Key Details
Sold Price $790,000
Property Type Single Family Home
Sub Type Single Family Residence
Listing Status Sold
Purchase Type For Sale
Square Footage 3,034 sqft
Price per Sqft $260
Subdivision The Preserve At Smith Creek
MLS Listing ID 2441767
Sold Date 05/13/22
Style Site Built
Bedrooms 4
Full Baths 3
HOA Fees $58/ann
HOA Y/N Yes
Abv Grd Liv Area 3,034
Year Built 2014
Annual Tax Amount $4,354
Lot Size 1.000 Acres
Acres 1.0
Property Sub-Type Single Family Residence
Source Triangle MLS
Property Description
Enjoy your private oasis; indoor & outdoor living @it's finest. Enjoy your saltwater pool w/hot tub, outdoor kitchen area w/gas grill, herb garden and fire pit, & screened porch. Two car side load garage and detached 3rd car/boat/rv. Inside feats. an open floor plan w/ downstairs owner suite & a downstairs bedroom in it's own wing. Family room w/wood rails. Not enough room? Design the unfinished attic space. House generator back-up. Walk in closets extra storage this home has it all.
Location
State NC
County Granville
Direction Hwy 98E to L on New Light-go approx. 7 mi.(road turns to Bruce Garner) to L on Smith Creek Way to L onGarner Terrace to R on New Grissom to L onBragg Valley
Rooms
Bedroom Description Entrance Hall, Dining Room, Family Room, Kitchen, Breakfast Room, Primary Bedroom, Bedroom 2, Bedroom 3, Bedroom 4, Utility Room, Bonus Room, Other, Other, Media Room, Bathroom 2
Other Rooms [{"RoomType":"Entrance Hall", "RoomKey":"20230805033906260090000000", "RoomDescription":null, "RoomWidth":null, "RoomLevel":"Main", "RoomDimensions":null, "RoomLength":null}, {"RoomType":"Dining Room", "RoomKey":"20230805033906320147000000", "RoomDescription":null, "RoomWidth":null, "RoomLevel":"Main", "RoomDimensions":null, "RoomLength":null}, {"RoomType":"Family Room", "RoomKey":"20230805033906376807000000", "RoomDescription":null, "RoomWidth":null, "RoomLevel":null, "RoomDimensions":null, "RoomLength":null}, {"RoomType":"Kitchen", "RoomKey":"20230805033906430013000000", "RoomDescription":null, "RoomWidth":null, "RoomLevel":"Main", "RoomDimensions":null, "RoomLength":null}, {"RoomType":"Breakfast Room", "RoomKey":"20230805033906481881000000", "RoomDescription":null, "RoomWidth":null, "RoomLevel":"Main", "RoomDimensions":null, "RoomLength":null}, {"RoomType":"Primary Bedroom", "RoomKey":"20230805033906549008000000", "RoomDescription":null, "RoomWidth":null, "RoomLevel":"Main", "RoomDimensions":null, "RoomLength":null}, {"RoomType":"Bedroom 2", "RoomKey":"20230805033906604118000000", "RoomDescription":null, "RoomWidth":null, "RoomLevel":"Main", "RoomDimensions":null, "RoomLength":null}, {"RoomType":"Bedroom 3", "RoomKey":"20230805033906670014000000", "RoomDescription":null, "RoomWidth":null, "RoomLevel":"Second", "RoomDimensions":null, "RoomLength":null}, {"RoomType":"Bedroom 4", "RoomKey":"20230805033906731478000000", "RoomDescription":null, "RoomWidth":null, "RoomLevel":"Second", "RoomDimensions":null, "RoomLength":null}, {"RoomType":"Utility Room", "RoomKey":"20230805033906807666000000", "RoomDescription":null, "RoomWidth":null, "RoomLevel":"Main", "RoomDimensions":null, "RoomLength":null}, {"RoomType":"Bonus Room", "RoomKey":"20230805033906882752000000", "RoomDescription":"Unfinished Bonus Room", "RoomWidth":null, "RoomLevel":"Second", "RoomDimensions":null, "RoomLength":null}, {"RoomType":"Other", "RoomKey":"20230805033906932401000000", "RoomDescription":"Attic", "RoomWidth":null, "RoomLevel":"Second", "RoomDimensions":null, "RoomLength":null}, {"RoomType":"Other", "RoomKey":"20230805033906936830000000", "RoomDescription":"3rd Car", "RoomWidth":null, "RoomLevel":"Main", "RoomDimensions":null, "RoomLength":null}, {"RoomType":"Media Room", "RoomKey":"20230805033906997517000000", "RoomDescription":null, "RoomWidth":null, "RoomLevel":null, "RoomDimensions":null, "RoomLength":null}, {"RoomType":"Bathroom 2", "RoomKey":"20230805033907051140000000", "RoomDescription":null, "RoomWidth":null, "RoomLevel":"Main", "RoomDimensions":null, "RoomLength":null}]
Basement Crawl Space
Primary Bedroom Level Entrance Hall (Main), Dining Room (Main), Family Room, Kitchen (Main), Breakfast Room (Main), Primary Bedroom (Main), Bedroom 2
Interior
Interior Features Ceiling Fan(s), Eat-in Kitchen, Entrance Foyer, Granite Counters, Pantry, Master Downstairs, Separate Shower, Soaking Tub
Heating Electric, Forced Air
Cooling Central Air, Heat Pump
Flooring Ceramic Tile, Hardwood
Fireplaces Number 1
Fireplaces Type Family Room
Fireplace Yes
Appliance Dishwasher, Gas Cooktop, Microwave, Plumbed For Ice Maker, Range Hood, Tankless Water Heater, Oven
Laundry Main Level
Exterior
Exterior Feature Fenced Yard, Gas Grill, Rain Gutters
Garage Spaces 3.0
View Y/N Yes
Porch Covered, Porch, Screened
Garage Yes
Private Pool No
Building
Lot Description Wooded
Faces Hwy 98E to L on New Light-go approx. 7 mi.(road turns to Bruce Garner) to L on Smith Creek Way to L onGarner Terrace to R on New Grissom to L onBragg Valley
Sewer Septic Tank
Water Well
Architectural Style Craftsman
Structure Type Fiber Cement,Stone
New Construction No
Schools
Elementary Schools Granville - Tar River
High Schools Granville - S Granville
Others
Senior Community No
Read Less Info
Want to know what your home might be worth? Contact us for a FREE valuation!

Our team is ready to help you sell your home for the highest possible price ASAP

"My job is to find and attract mastery-based agents to the office, protect the culture, and make sure everyone is happy! "

