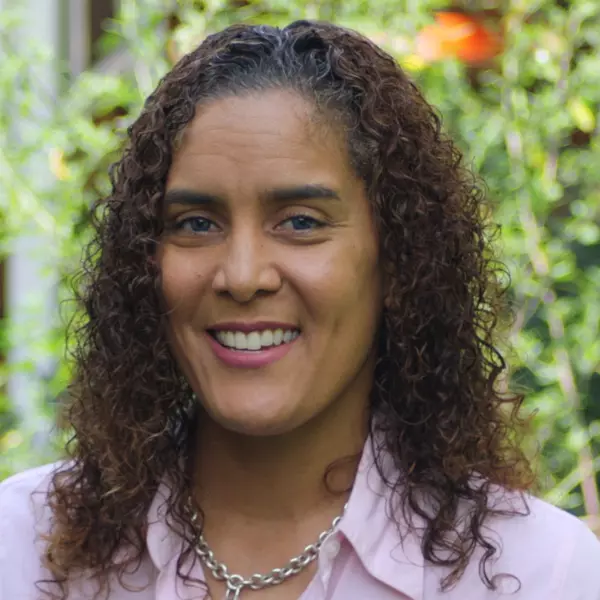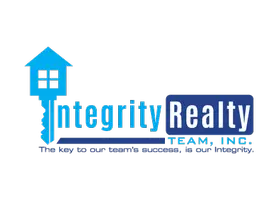Bought with Keller Williams Preferred Realty
$670,000
$675,000
0.7%For more information regarding the value of a property, please contact us for a free consultation.
5 Beds
5 Baths
4,891 SqFt
SOLD DATE : 10/13/2023
Key Details
Sold Price $670,000
Property Type Single Family Home
Sub Type Single Family Residence
Listing Status Sold
Purchase Type For Sale
Square Footage 4,891 sqft
Price per Sqft $136
Subdivision Bowling Green
MLS Listing ID 2522523
Sold Date 10/13/23
Style Site Built
Bedrooms 5
Full Baths 4
Half Baths 1
HOA Fees $40/mo
HOA Y/N Yes
Abv Grd Liv Area 4,891
Year Built 2006
Annual Tax Amount $4,941
Lot Size 0.280 Acres
Acres 0.28
Property Sub-Type Single Family Residence
Source Triangle MLS
Property Description
This stunning basement home offers modern convenience and versatility, perfect for work-from-home professionals. Step inside to an inviting open floor plan, providing abundant space for home offices & productivity. The kitchen is a chef's delight with loads of cabinets & countertop space. A delightful sunroom awaits, beckoning you to indulge in hobbies like crafts, yoga, or any other passions that pique your interest. The basement boasts a theater room, open space w/sink & ample cabinets & countertops (just add fridge & microwave), a full bathroom, & backyard access for gatherings. Fully finished attic featuring a full bathroom, walk in storage adding flexibility to this incredible home. The owner's suite features a screened porch, spa shower, soaking tub, & walk-in closet. Step outside & enjoy the fully fenced yard, perfect for pets & providing a private space for outdoor activities. The two-story screened porch, coupled w/ an additional deck, is ideal for hosting gatherings, & taking in the fresh air. Long driveway can fit many cars to allow ample space for entertaining. Roof replaced 2022. Ting Fiber Internet.
Location
State NC
County Wake
Direction US 1 North. Turn right onto 98 Bypass, right on Jones Dairy. Left on Green Mountain. Right on Barley Green, 2nd left onto Green Edge.
Rooms
Bedroom Description Entrance Hall, Living Room, Dining Room, Family Room, Office, Kitchen, Breakfast Room, Primary Bedroom, Bedroom 2, Bedroom 3, Bedroom 4, Bedroom 5, Utility Room, Bonus Room, Other, Other, Other, Sunroom, Media Room
Other Rooms [{"RoomType":"Entrance Hall", "RoomKey":"20230812000359891665000000", "RoomDescription":null, "RoomWidth":null, "RoomLevel":"Main", "RoomDimensions":null, "RoomLength":null}, {"RoomType":"Living Room", "RoomKey":"20230812000359952223000000", "RoomDescription":null, "RoomWidth":null, "RoomLevel":"Main", "RoomDimensions":null, "RoomLength":null}, {"RoomType":"Dining Room", "RoomKey":"20230812000359997961000000", "RoomDescription":null, "RoomWidth":null, "RoomLevel":"Main", "RoomDimensions":null, "RoomLength":null}, {"RoomType":"Family Room", "RoomKey":"20230812000400045718000000", "RoomDescription":null, "RoomWidth":null, "RoomLevel":"Main", "RoomDimensions":null, "RoomLength":null}, {"RoomType":"Office", "RoomKey":"20230812000400093856000000", "RoomDescription":null, "RoomWidth":null, "RoomLevel":"Main", "RoomDimensions":null, "RoomLength":null}, {"RoomType":"Kitchen", "RoomKey":"20230812000400140045000000", "RoomDescription":null, "RoomWidth":null, "RoomLevel":"Main", "RoomDimensions":null, "RoomLength":null}, {"RoomType":"Breakfast Room", "RoomKey":"20230812000400185885000000", "RoomDescription":null, "RoomWidth":null, "RoomLevel":null, "RoomDimensions":null, "RoomLength":null}, {"RoomType":"Primary Bedroom", "RoomKey":"20230812000400232373000000", "RoomDescription":null, "RoomWidth":null, "RoomLevel":"Second", "RoomDimensions":null, "RoomLength":null}, {"RoomType":"Bedroom 2", "RoomKey":"20230812000400279725000000", "RoomDescription":null, "RoomWidth":null, "RoomLevel":"Second", "RoomDimensions":null, "RoomLength":null}, {"RoomType":"Bedroom 3", "RoomKey":"20230812000400335130000000", "RoomDescription":null, "RoomWidth":null, "RoomLevel":"Second", "RoomDimensions":null, "RoomLength":null}, {"RoomType":"Bedroom 4", "RoomKey":"20230812000400387124000000", "RoomDescription":null, "RoomWidth":null, "RoomLevel":"Second", "RoomDimensions":null, "RoomLength":null}, {"RoomType":"Bedroom 5", "RoomKey":"20230812000400435143000000", "RoomDescription":null, "RoomWidth":null, "RoomLevel":"Basement", "RoomDimensions":null, "RoomLength":null}, {"RoomType":"Utility Room", "RoomKey":"20230812000400492115000000", "RoomDescription":null, "RoomWidth":null, "RoomLevel":"Second", "RoomDimensions":null, "RoomLength":null}, {"RoomType":"Bonus Room", "RoomKey":"20230812000400540133000000", "RoomDescription":null, "RoomWidth":null, "RoomLevel":"Second", "RoomDimensions":null, "RoomLength":null}, {"RoomType":"Other", "RoomKey":"20230812000400585163000000", "RoomDescription":"2nd porch", "RoomWidth":null, "RoomLevel":"Main", "RoomDimensions":null, "RoomLength":null}, {"RoomType":"Other", "RoomKey":"20230812000400591327000000", "RoomDescription":"Rec Room", "RoomWidth":null, "RoomLevel":"Third", "RoomDimensions":null, "RoomLength":null}, {"RoomType":"Other", "RoomKey":"20230812000400595263000000", "RoomDescription":"Theater", "RoomWidth":null, "RoomLevel":"Basement", "RoomDimensions":null, "RoomLength":null}, {"RoomType":"Sunroom", "RoomKey":"20230812000400640318000000", "RoomDescription":null, "RoomWidth":null, "RoomLevel":null, "RoomDimensions":null, "RoomLength":null}, {"RoomType":"Media Room", "RoomKey":"20230812000400690838000000", "RoomDescription":null, "RoomWidth":null, "RoomLevel":null, "RoomDimensions":null, "RoomLength":null}]
Basement Concrete, Daylight, Exterior Entry, Finished, Heated
Interior
Interior Features Bathtub Only, Ceiling Fan(s), Entrance Foyer, High Ceilings, Pantry, Radon Mitigation, Separate Shower, Storage, Tray Ceiling(s), Walk-In Closet(s)
Heating Electric, Forced Air, Natural Gas
Cooling Central Air
Flooring Carpet, Ceramic Tile, Concrete, Hardwood, Vinyl
Fireplaces Number 1
Fireplaces Type Family Room, Gas, Wood Burning
Fireplace Yes
Appliance Dishwasher, Electric Range, Gas Water Heater, Microwave, Plumbed For Ice Maker, Self Cleaning Oven, Warming Drawer
Laundry Laundry Room, Upper Level
Exterior
Exterior Feature Rain Gutters
Garage Spaces 2.0
Utilities Available Cable Available
View Y/N Yes
Porch Deck, Porch, Screened
Garage Yes
Private Pool No
Building
Lot Description Landscaped
Faces US 1 North. Turn right onto 98 Bypass, right on Jones Dairy. Left on Green Mountain. Right on Barley Green, 2nd left onto Green Edge.
Sewer Public Sewer
Water Public
Architectural Style Traditional
Structure Type Fiber Cement
New Construction No
Schools
Elementary Schools Wake - Jones Dairy
Middle Schools Wake - Heritage
High Schools Wake - Wake Forest
Others
Special Listing Condition Seller Licensed Real Estate Professional
Read Less Info
Want to know what your home might be worth? Contact us for a FREE valuation!

Our team is ready to help you sell your home for the highest possible price ASAP

"My job is to find and attract mastery-based agents to the office, protect the culture, and make sure everyone is happy! "

