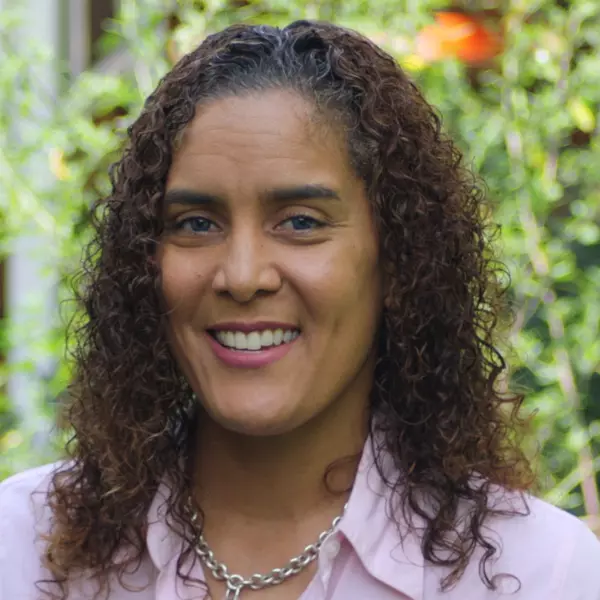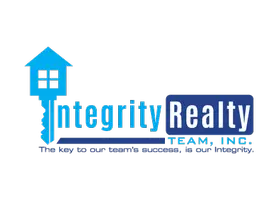Bought with Allen Tate/Raleigh-Glenwood
$1,200,000
$1,350,000
11.1%For more information regarding the value of a property, please contact us for a free consultation.
4 Beds
3 Baths
3,400 SqFt
SOLD DATE : 11/18/2022
Key Details
Sold Price $1,200,000
Property Type Single Family Home
Sub Type Single Family Residence
Listing Status Sold
Purchase Type For Sale
Square Footage 3,400 sqft
Price per Sqft $352
Subdivision Anderson Forest
MLS Listing ID 2472465
Sold Date 11/18/22
Style Site Built
Bedrooms 4
Full Baths 3
HOA Fees $29/ann
HOA Y/N Yes
Abv Grd Liv Area 3,400
Year Built 1994
Annual Tax Amount $7,300
Lot Size 10,890 Sqft
Acres 0.25
Property Sub-Type Single Family Residence
Source Triangle MLS
Property Description
ITB living at its best! Impeccably renovated & updated, this well maintained home has it all. Located in the highly sought after Anderson Forest community & convenient to the amazing shopping of North Hills. Rich craftsmanship & features throughout, including high ceilings, hardwood floors, modern tile selections, custom moldings & lighted built-in cabinets. Home features four bedrooms & three full bathrooms. Past the grand foyer, you will find a gourmet kitchen featuring an on/off touch faucet, a 30” microwave drawer, oversized center island with quartz counter & a large breakfast nook. Open concept main living area creates the ideal space for entertaining friends & family. The luxurious primary suite has tray ceilings, custom cabinets & a stylish bathroom with marble floors & countertops, dual vanities & modern fixtures. The suite is complete with a massive walk-in closet. The partially finished sprawling basement provides a large bonus multipurpose area. The unfinished walk up attic has been designed & permitted for another bedroom, bath and bonus room. No detail has been forgotten in this spectacular home.
Location
State NC
County Wake
Direction South on Six forks turn left on to Anderson Dr. Home will be on the right.
Rooms
Basement Exterior Entry, Full, Interior Entry, Partially Finished
Interior
Interior Features Bathtub/Shower Combination, Bookcases, Cathedral Ceiling(s), Ceiling Fan(s), Double Vanity, Entrance Foyer, High Ceilings, Pantry, Shower Only, Smooth Ceilings, Storage, Walk-In Closet(s), Walk-In Shower, Water Closet, Wet Bar, Whirlpool Tub
Heating Heat Pump, Zoned, None
Cooling Central Air, Heat Pump, Zoned
Flooring Carpet, Hardwood, Tile
Fireplaces Number 1
Fireplaces Type Family Room, Wood Burning
Fireplace Yes
Window Features Blinds,Insulated Windows
Appliance Dishwasher, Electric Cooktop, Gas Water Heater
Laundry Laundry Room, Upper Level
Exterior
Exterior Feature Fenced Yard
Garage Spaces 2.0
Fence Brick
Utilities Available Cable Available
View Y/N Yes
Porch Deck, Porch
Garage Yes
Private Pool No
Building
Lot Description Landscaped
Faces South on Six forks turn left on to Anderson Dr. Home will be on the right.
Sewer Public Sewer
Water Public
Architectural Style Traditional, Transitional
Structure Type Brick,Masonite
New Construction No
Schools
Elementary Schools Wake - Joyner
Middle Schools Wake - Oberlin
High Schools Wake - Broughton
Others
Senior Community false
Read Less Info
Want to know what your home might be worth? Contact us for a FREE valuation!

Our team is ready to help you sell your home for the highest possible price ASAP

"My job is to find and attract mastery-based agents to the office, protect the culture, and make sure everyone is happy! "

