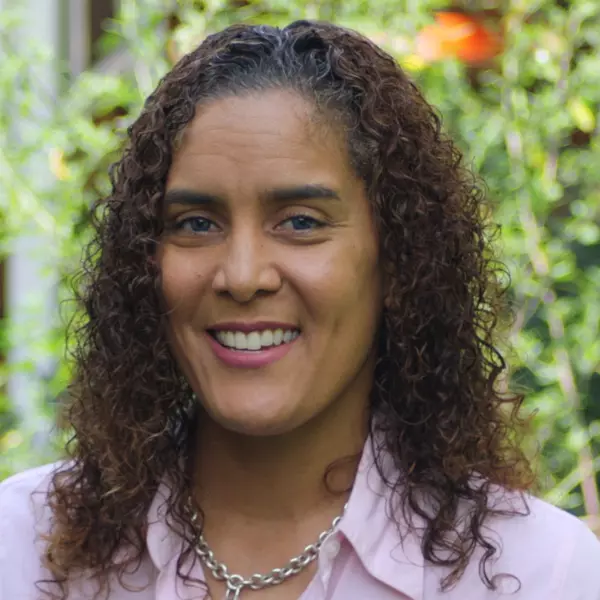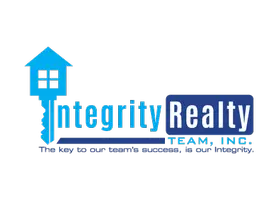Bought with Ideal Realty Inc
$490,000
$485,000
1.0%For more information regarding the value of a property, please contact us for a free consultation.
3 Beds
3 Baths
2,685 SqFt
SOLD DATE : 06/21/2022
Key Details
Sold Price $490,000
Property Type Single Family Home
Sub Type Single Family Residence
Listing Status Sold
Purchase Type For Sale
Square Footage 2,685 sqft
Price per Sqft $182
Subdivision Bowling Green
MLS Listing ID 2451103
Sold Date 06/21/22
Style Site Built
Bedrooms 3
Full Baths 2
Half Baths 1
HOA Fees $40/mo
HOA Y/N Yes
Abv Grd Liv Area 2,685
Year Built 2016
Annual Tax Amount $2,865
Lot Size 4,356 Sqft
Acres 0.1
Property Sub-Type Single Family Residence
Source Triangle MLS
Property Description
Wonderful open floor plan with great natural lighting. Upgrades include granite counter tops, stunning hardwoods throughout the downstairs, stainless steel appliances, large island, pantry and Espresso cabinetry. Three spacious bedrooms up plus a loft. Dual vanities in both full baths. Primary suite with large walk in closet, garden soaking tub and tile flooring in stand alone shower. GREAT porches ( TWO) to relax on and get to know your new neighbors. Big patio in the back is great for grilling!
Location
State NC
County Wake
Direction US-i North to NC-98 E towards Wake Forest. Right onto Calvin Jones. Right to Bowling Forest Dr. First right to Frog Hollow Way.
Rooms
Bedroom Description Entrance Hall, Living Room, Family Room, Kitchen, Primary Bedroom, Bedroom 2, Bedroom 3, Utility Room, Loft
Other Rooms [{"RoomType":"Entrance Hall", "RoomKey":"20230809071619032370000000", "RoomDescription":null, "RoomWidth":null, "RoomLevel":"Main", "RoomDimensions":null, "RoomLength":null}, {"RoomType":"Living Room", "RoomKey":"20230809071619085883000000", "RoomDescription":null, "RoomWidth":null, "RoomLevel":"Main", "RoomDimensions":null, "RoomLength":null}, {"RoomType":"Family Room", "RoomKey":"20230809071619138908000000", "RoomDescription":null, "RoomWidth":null, "RoomLevel":"Second", "RoomDimensions":null, "RoomLength":null}, {"RoomType":"Kitchen", "RoomKey":"20230809071619194322000000", "RoomDescription":null, "RoomWidth":null, "RoomLevel":"Main", "RoomDimensions":null, "RoomLength":null}, {"RoomType":"Primary Bedroom", "RoomKey":"20230809071619270350000000", "RoomDescription":null, "RoomWidth":null, "RoomLevel":"Second", "RoomDimensions":null, "RoomLength":null}, {"RoomType":"Bedroom 2", "RoomKey":"20230809071619320485000000", "RoomDescription":null, "RoomWidth":null, "RoomLevel":"Second", "RoomDimensions":null, "RoomLength":null}, {"RoomType":"Bedroom 3", "RoomKey":"20230809071619372533000000", "RoomDescription":null, "RoomWidth":null, "RoomLevel":"Second", "RoomDimensions":null, "RoomLength":null}, {"RoomType":"Utility Room", "RoomKey":"20230809071619427196000000", "RoomDescription":null, "RoomWidth":null, "RoomLevel":"Second", "RoomDimensions":null, "RoomLength":null}, {"RoomType":"Loft", "RoomKey":"20230809071619475165000000", "RoomDescription":null, "RoomWidth":null, "RoomLevel":null, "RoomDimensions":null, "RoomLength":null}]
Primary Bedroom Level Entrance Hall (Main), Living Room (Main), Family Room (Second), Kitchen (Main), Primary Bedroom (Second), Bedroom 2 (Second), Be
Interior
Interior Features Entrance Foyer, Granite Counters, Pantry, Separate Shower, Shower Only, Smooth Ceilings, Walk-In Closet(s)
Heating Electric, Forced Air, Natural Gas
Cooling Central Air, Heat Pump
Flooring Carpet, Hardwood, Tile, Vinyl
Fireplaces Number 1
Fireplaces Type Family Room, Sealed Combustion
Fireplace Yes
Window Features Insulated Windows
Appliance Dishwasher, Electric Range, Electric Water Heater, Microwave, Plumbed For Ice Maker
Laundry Laundry Room, Upper Level
Exterior
Exterior Feature Rain Gutters
Garage Spaces 2.0
Utilities Available Cable Available
View Y/N Yes
Porch Covered, Patio, Porch
Garage Yes
Private Pool No
Building
Lot Description Corner Lot, Landscaped
Faces US-i North to NC-98 E towards Wake Forest. Right onto Calvin Jones. Right to Bowling Forest Dr. First right to Frog Hollow Way.
Foundation Slab
Sewer Public Sewer
Water Public
Architectural Style Traditional
Structure Type Vinyl Siding
New Construction No
Schools
Elementary Schools Wake - Jones Dairy
Middle Schools Wake - Heritage
High Schools Wake - Wake Forest
Others
Senior Community No
Read Less Info
Want to know what your home might be worth? Contact us for a FREE valuation!

Our team is ready to help you sell your home for the highest possible price ASAP

"My job is to find and attract mastery-based agents to the office, protect the culture, and make sure everyone is happy! "

