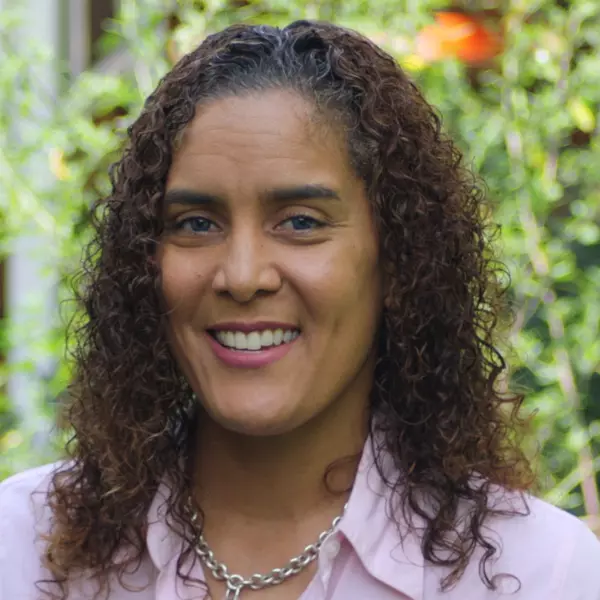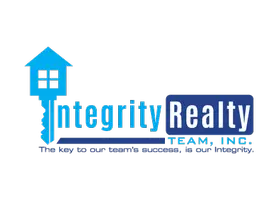Bought with Long & Foster Real Estate INC/Cary
$250,000
$245,000
2.0%For more information regarding the value of a property, please contact us for a free consultation.
3 Beds
3 Baths
1,802 SqFt
SOLD DATE : 11/01/2019
Key Details
Sold Price $250,000
Property Type Single Family Home
Sub Type Single Family Residence
Listing Status Sold
Purchase Type For Sale
Square Footage 1,802 sqft
Price per Sqft $138
Subdivision Bryson Village
MLS Listing ID 2278810
Sold Date 11/01/19
Style Site Built
Bedrooms 3
Full Baths 2
Half Baths 1
HOA Fees $45/mo
HOA Y/N Yes
Abv Grd Liv Area 1,802
Year Built 2014
Annual Tax Amount $2,343
Lot Size 5,227 Sqft
Acres 0.12
Property Sub-Type Single Family Residence
Source Triangle MLS
Property Description
You have to see this home. The two-story foyer with ledge welcomes you into this home. Open floor plan with over-sized island. Three nice sized bedrooms, owner's suite features sitting area, walk-in closet and bathroom with tile floors. Features upstairs laundry room/utility closet. Ring doorbell conveys.
Location
State NC
County Wake
Direction I-540 to exit 20 Buffaloe Road exit. Turn left onto Buffaloe Rd. Turn right onto Thornrose Hill Dr. Turn left onto Mapleshire Dr.
Rooms
Bedroom Description Entrance Hall, Living Room, Kitchen, Primary Bedroom, Bedroom 2, Bedroom 3
Other Rooms [{"RoomType":"Entrance Hall", "RoomKey":"20230811211927195673000000", "RoomDescription":null, "RoomWidth":null, "RoomLevel":"Main", "RoomDimensions":null, "RoomLength":null}, {"RoomType":"Living Room", "RoomKey":"20230811211927250049000000", "RoomDescription":null, "RoomWidth":null, "RoomLevel":"Main", "RoomDimensions":null, "RoomLength":null}, {"RoomType":"Kitchen", "RoomKey":"20230811211927309177000000", "RoomDescription":null, "RoomWidth":null, "RoomLevel":"Main", "RoomDimensions":null, "RoomLength":null}, {"RoomType":"Primary Bedroom", "RoomKey":"20230811211927363166000000", "RoomDescription":null, "RoomWidth":null, "RoomLevel":"Second", "RoomDimensions":null, "RoomLength":null}, {"RoomType":"Bedroom 2", "RoomKey":"20230811211927412805000000", "RoomDescription":null, "RoomWidth":null, "RoomLevel":"Second", "RoomDimensions":null, "RoomLength":null}, {"RoomType":"Bedroom 3", "RoomKey":"20230811211927465120000000", "RoomDescription":null, "RoomWidth":null, "RoomLevel":"Second", "RoomDimensions":null, "RoomLength":null}]
Primary Bedroom Level Entrance Hall (Main), Living Room (Main), Kitchen (Main), Primary Bedroom (Second), Bedroom 2 (Second), Bedroom 3 (Second)
Interior
Interior Features Entrance Foyer, Kitchen/Dining Room Combination
Heating Forced Air, Natural Gas
Cooling Central Air
Flooring Carpet, Ceramic Tile, Hardwood, Vinyl
Fireplaces Number 1
Fireplace Yes
Exterior
Garage Spaces 2.0
View Y/N Yes
Porch Patio
Garage Yes
Private Pool No
Building
Faces I-540 to exit 20 Buffaloe Road exit. Turn left onto Buffaloe Rd. Turn right onto Thornrose Hill Dr. Turn left onto Mapleshire Dr.
Foundation Slab
Sewer Public Sewer
Water Public
Architectural Style Contemporary
Structure Type Stone,Vinyl Siding
New Construction No
Schools
Elementary Schools Wake - Beaverdam
Middle Schools Wake - River Bend
High Schools Wake - Knightdale
Others
Senior Community No
Read Less Info
Want to know what your home might be worth? Contact us for a FREE valuation!

Our team is ready to help you sell your home for the highest possible price ASAP

"My job is to find and attract mastery-based agents to the office, protect the culture, and make sure everyone is happy! "

