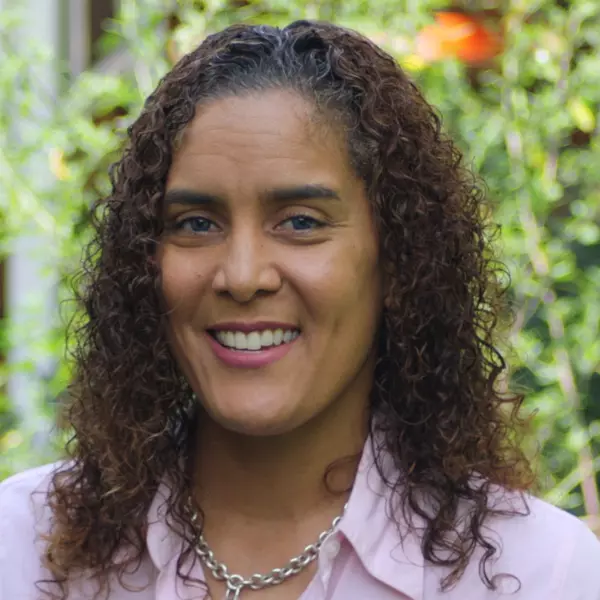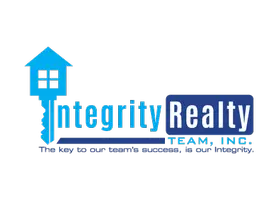Bought with HomeTowne Realty
$268,000
$265,000
1.1%For more information regarding the value of a property, please contact us for a free consultation.
3 Beds
2 Baths
2,093 SqFt
SOLD DATE : 12/19/2019
Key Details
Sold Price $268,000
Property Type Single Family Home
Sub Type Single Family Residence
Listing Status Sold
Purchase Type For Sale
Square Footage 2,093 sqft
Price per Sqft $128
Subdivision Remington Hills
MLS Listing ID 2288547
Sold Date 12/19/19
Style Site Built
Bedrooms 3
Full Baths 2
HOA Fees $30/ann
HOA Y/N Yes
Abv Grd Liv Area 2,093
Year Built 2017
Annual Tax Amount $1,998
Lot Size 1.190 Acres
Acres 1.19
Property Sub-Type Single Family Residence
Source Triangle MLS
Property Description
Ranch on crawl space w/bonus above garage, 1+ acres wooded lot on a cul-de-sac, 2 years new, 3 Bedroom, split bedroom plan, sit on your screened porch and enjoy nature, Open Floor Plan, kitchen with granite countertops. Formal Dining room can be used as an office. Laminate floors throughout. Fireplace in family room.
Location
State NC
County Johnston
Direction Highway 96 through downtown Zebulon; left on Redwood Road, left on Box Elder Way. (address is not in GPS use Redwood Rd in Zebulon)
Rooms
Bedroom Description Entrance Hall, Living Room, Dining Room, Kitchen, Breakfast Room, Primary Bedroom, Bedroom 2, Bedroom 3, Utility Room, Bonus Room, Bathroom 2
Other Rooms [{"RoomType":"Entrance Hall", "RoomKey":"20230808102018864508000000", "RoomDescription":null, "RoomWidth":null, "RoomLevel":"Main", "RoomDimensions":null, "RoomLength":null}, {"RoomType":"Living Room", "RoomKey":"20230808102018910726000000", "RoomDescription":null, "RoomWidth":null, "RoomLevel":"Main", "RoomDimensions":null, "RoomLength":null}, {"RoomType":"Dining Room", "RoomKey":"20230808102018957592000000", "RoomDescription":null, "RoomWidth":null, "RoomLevel":"Main", "RoomDimensions":null, "RoomLength":null}, {"RoomType":"Kitchen", "RoomKey":"20230808102019006559000000", "RoomDescription":null, "RoomWidth":null, "RoomLevel":"Main", "RoomDimensions":null, "RoomLength":null}, {"RoomType":"Breakfast Room", "RoomKey":"20230808102019059375000000", "RoomDescription":null, "RoomWidth":null, "RoomLevel":"Main", "RoomDimensions":null, "RoomLength":null}, {"RoomType":"Primary Bedroom", "RoomKey":"20230808102019109393000000", "RoomDescription":null, "RoomWidth":null, "RoomLevel":"Main", "RoomDimensions":null, "RoomLength":null}, {"RoomType":"Bedroom 2", "RoomKey":"20230808102019163431000000", "RoomDescription":null, "RoomWidth":null, "RoomLevel":"Main", "RoomDimensions":null, "RoomLength":null}, {"RoomType":"Bedroom 3", "RoomKey":"20230808102019213357000000", "RoomDescription":null, "RoomWidth":null, "RoomLevel":"Main", "RoomDimensions":null, "RoomLength":null}, {"RoomType":"Utility Room", "RoomKey":"20230808102019264628000000", "RoomDescription":null, "RoomWidth":null, "RoomLevel":"Main", "RoomDimensions":null, "RoomLength":null}, {"RoomType":"Bonus Room", "RoomKey":"20230808102019317551000000", "RoomDescription":"Finished Bonus Room", "RoomWidth":null, "RoomLevel":"Second", "RoomDimensions":null, "RoomLength":null}, {"RoomType":"Bathroom 2", "RoomKey":"20230808102019369108000000", "RoomDescription":null, "RoomWidth":null, "RoomLevel":"Main", "RoomDimensions":null, "RoomLength":null}]
Basement Crawl Space
Primary Bedroom Level Entrance Hall (Main), Living Room (Main), Dining Room (Main), Kitchen (Main), Breakfast Room (Main), Primary Bedroom (Main), Bed
Interior
Interior Features Ceiling Fan(s), Entrance Foyer, Granite Counters, Pantry, Master Downstairs, Smooth Ceilings, Walk-In Closet(s)
Heating Electric, Forced Air
Cooling Central Air
Flooring Carpet, Ceramic Tile, Laminate, Vinyl
Fireplaces Number 1
Fireplaces Type Family Room, Gas Log
Fireplace Yes
Appliance Dishwasher, Electric Range, Microwave, Plumbed For Ice Maker
Laundry Main Level
Exterior
Garage Spaces 2.0
View Y/N Yes
Porch Covered, Porch, Screened
Garage Yes
Private Pool No
Building
Lot Description Cul-De-Sac, Landscaped, Partially Cleared, Wooded
Faces Highway 96 through downtown Zebulon; left on Redwood Road, left on Box Elder Way. (address is not in GPS use Redwood Rd in Zebulon)
Sewer Septic Tank
Architectural Style Ranch
Structure Type Stone,Stucco
New Construction No
Schools
Elementary Schools Johnston - Corinth Holder
Middle Schools Johnston - Archer Lodge
High Schools Johnston - Corinth Holder
Others
Senior Community No
Read Less Info
Want to know what your home might be worth? Contact us for a FREE valuation!

Our team is ready to help you sell your home for the highest possible price ASAP

"My job is to find and attract mastery-based agents to the office, protect the culture, and make sure everyone is happy! "

