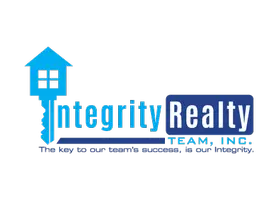3 Beds
3 Baths
2,457 SqFt
3 Beds
3 Baths
2,457 SqFt
Key Details
Property Type Townhouse
Sub Type Townhouse
Listing Status Pending
Purchase Type For Sale
Square Footage 2,457 sqft
Price per Sqft $170
Subdivision Renaissance Park
MLS Listing ID 10105022
Bedrooms 3
Full Baths 2
Half Baths 1
HOA Fees $224/qua
HOA Y/N Yes
Abv Grd Liv Area 2,457
Year Built 2008
Annual Tax Amount $3,697
Lot Size 3,049 Sqft
Acres 0.07
Property Sub-Type Townhouse
Source Triangle MLS
Property Description
The heart of the home is the kitchen, featuring a central island perfect for meal prep and entertaining, a cozy breakfast area, and a keeping space for informal gatherings. For special occasions, enjoy the formal dining room. The oversized laundry room provides plenty of storage space, ensuring organization is effortless.
Upstairs, you'll find a versatile loft area that can be used as a home office, playroom, or additional living space. The owner's suite is a true retreat with a grand bedroom that includes an additional sitting area, ideal for relaxation or reading.
Step outside onto your screened porch and soak up the sunshine or enjoy a morning coffee. The rear-entry garage enhances curb appeal and privacy, allowing space for a welcoming front porch with room for a swing—perfect for unwinding after a long day.
Experience the perfect balance of downtown living with modern conveniences in this beautiful townhome.
Location
State NC
County Wake
Direction Chapanoke Rd; rt on Palace Garden Way
Rooms
Bedroom Description Breakfast Room, Laundry, Family Room, Kitchen, Dining Room, Other, Other, Entrance Hall, Loft, Primary Bedroom, Bedroom 2, Bedroom 3
Other Rooms [{"RoomType":"Breakfast Room", "RoomKey":"20250623115711510170000000", "RoomDescription":null, "RoomWidth":10, "RoomLevel":"Main", "RoomDimensions":"16.2 x 10", "RoomLength":16.2}, {"RoomType":"Laundry", "RoomKey":"20250623115711531090000000", "RoomDescription":null, "RoomWidth":12.8, "RoomLevel":"Main", "RoomDimensions":"6 x 12.8", "RoomLength":6}, {"RoomType":"Family Room", "RoomKey":"20250623115711552279000000", "RoomDescription":null, "RoomWidth":15.2, "RoomLevel":"Main", "RoomDimensions":"17 x 15.2", "RoomLength":17}, {"RoomType":"Kitchen", "RoomKey":"20250623115711570373000000", "RoomDescription":null, "RoomWidth":12.8, "RoomLevel":"Main", "RoomDimensions":"11.7 x 12.8", "RoomLength":11.7}, {"RoomType":"Dining Room", "RoomKey":"20250623115711591401000000", "RoomDescription":null, "RoomWidth":12, "RoomLevel":"Main", "RoomDimensions":"11.2 x 12", "RoomLength":11.2}, {"RoomType":"Other", "RoomKey":"20250623115711612253000000", "RoomDescription":"screened porch", "RoomWidth":10, "RoomLevel":"Main", "RoomDimensions":"10 x 10", "RoomLength":10}, {"RoomType":"Other", "RoomKey":"20250623115711630387000000", "RoomDescription":"front porch", "RoomWidth":7.7, "RoomLevel":"Main", "RoomDimensions":"18 x 7.7", "RoomLength":18}, {"RoomType":"Entrance Hall", "RoomKey":"20250623115711650965000000", "RoomDescription":null, "RoomWidth":5.5, "RoomLevel":"Main", "RoomDimensions":"4 x 5.5", "RoomLength":4}, {"RoomType":"Loft", "RoomKey":"20250623115711671185000000", "RoomDescription":null, "RoomWidth":17.7, "RoomLevel":"Second", "RoomDimensions":"11 x 17.7", "RoomLength":11}, {"RoomType":"Primary Bedroom", "RoomKey":"20250623115711689525000000", "RoomDescription":null, "RoomWidth":14.5, "RoomLevel":"Second", "RoomDimensions":"17.5 x 14.5", "RoomLength":17.5}, {"RoomType":"Bedroom 2", "RoomKey":"20250623115711707217000000", "RoomDescription":null, "RoomWidth":12.6, "RoomLevel":"Second", "RoomDimensions":"11 x 12.6", "RoomLength":11}, {"RoomType":"Bedroom 3", "RoomKey":"20250623115711727947000000", "RoomDescription":null, "RoomWidth":13.2, "RoomLevel":"Second", "RoomDimensions":"13.3 x 13.2", "RoomLength":13.3}]
Interior
Interior Features Entrance Foyer, Kitchen Island, Separate Shower, Soaking Tub
Heating Natural Gas
Cooling Central Air
Flooring Carpet, Hardwood
Fireplaces Number 1
Fireplaces Type Family Room
Fireplace Yes
Appliance Dishwasher, Electric Range, Microwave
Exterior
Garage Spaces 2.0
View Y/N Yes
Roof Type Shingle
Garage Yes
Private Pool No
Building
Faces Chapanoke Rd; rt on Palace Garden Way
Foundation Permanent
Sewer Public Sewer
Water Public
Architectural Style Traditional
Structure Type Fiber Cement
New Construction No
Schools
Elementary Schools Wake - Smith
Middle Schools Wake - North Garner
High Schools Wake - Garner
Others
HOA Fee Include Maintenance Grounds
Tax ID 1702146389
Special Listing Condition Standard

"My job is to find and attract mastery-based agents to the office, protect the culture, and make sure everyone is happy! "






