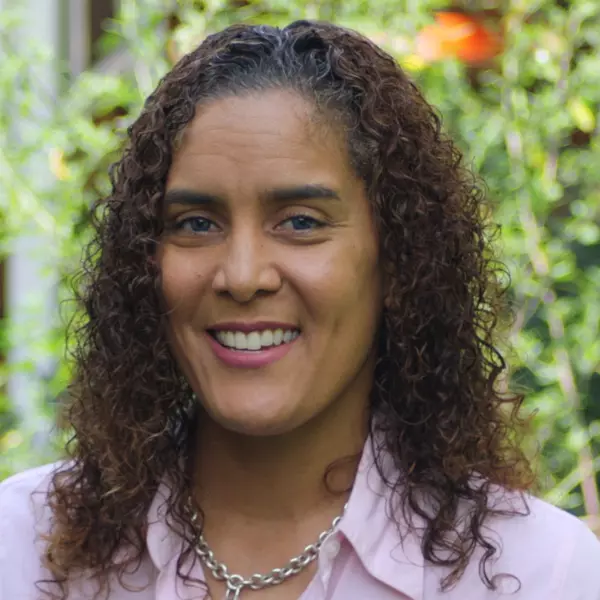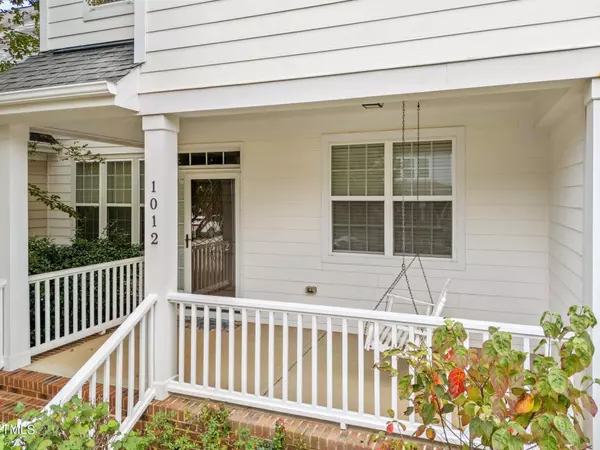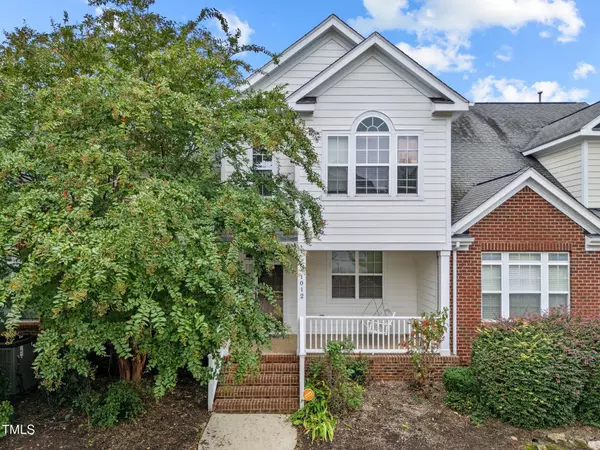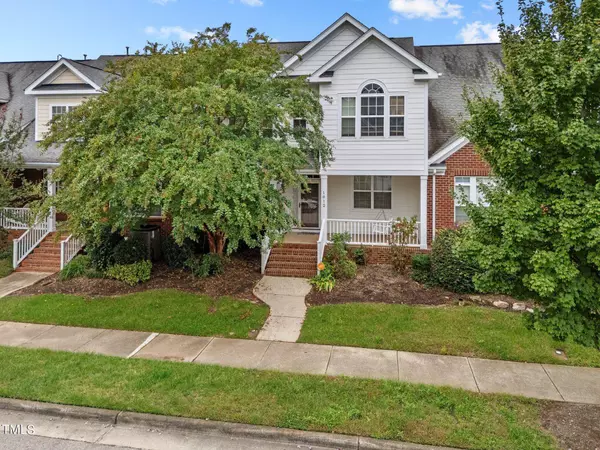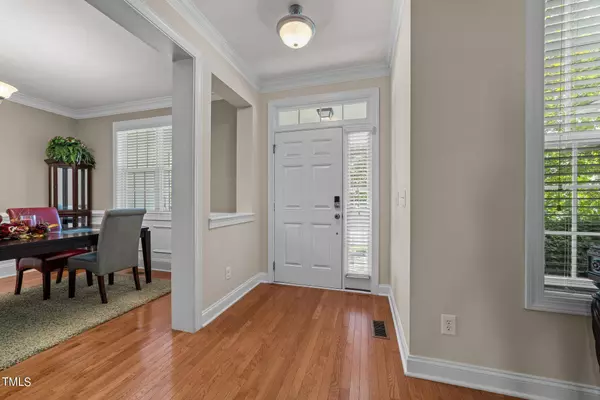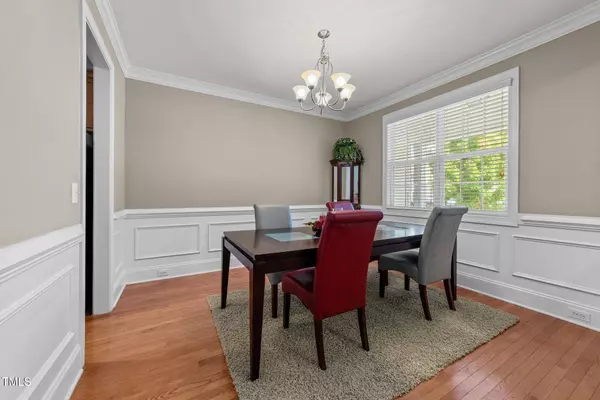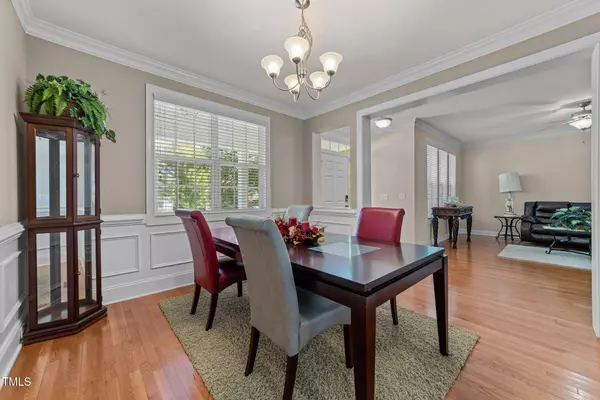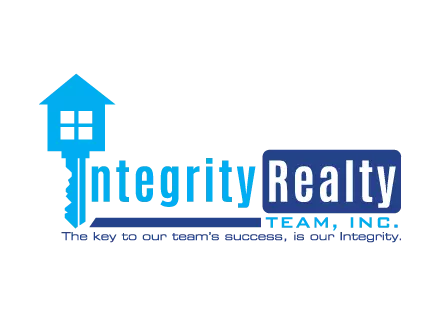
GALLERY
PROPERTY DETAIL
Key Details
Sold Price $460,0002.3%
Property Type Townhouse
Sub Type Townhouse
Listing Status Sold
Purchase Type For Sale
Square Footage 2, 457 sqft
Price per Sqft $187
Subdivision Renaissance Park
MLS Listing ID 10080075
Sold Date 06/05/25
Bedrooms 3
Full Baths 2
Half Baths 1
HOA Y/N Yes
Abv Grd Liv Area 2,457
Year Built 2008
Annual Tax Amount $3,698
Lot Size 3,049 Sqft
Acres 0.07
Property Sub-Type Townhouse
Source Triangle MLS
Location
State NC
County Wake
Direction Chapanoke Rd; rt on Palace Garden Way
Rooms
Other Rooms • Primary Bedroom: 17.5 x 14.5 (Second)
• Bedroom 2: 11 x 12.6 (Second)
• Bedroom 3: 13.3 x 13.2 (Second)
• Dining Room: 11.2 x 12 (Main)
• Family Room: 17 x 15.2 (Main)
• Kitchen: 11.7 x 12.8 (Main)
• Laundry: 6 x 12.8 (Main)
• Other: 10 x 10 (Main)
• Other: 18 x 7.7 (Main)Primary Bedroom Level Second
Building
Faces Chapanoke Rd; rt on Palace Garden Way
Foundation Permanent
Sewer Public Sewer
Water Public
Architectural Style Traditional
Structure Type Fiber Cement
New Construction No
Interior
Interior Features Entrance Foyer, Kitchen Island, Separate Shower, Soaking Tub
Heating Natural Gas
Cooling Central Air
Flooring Carpet, Hardwood
Fireplaces Number 1
Fireplaces Type Family Room
Fireplace Yes
Appliance Dishwasher, Electric Range, Microwave
Exterior
Garage Spaces 2.0
View Y/N Yes
Roof Type Shingle
Garage Yes
Private Pool No
Schools
Elementary Schools Wake - Smith
Middle Schools Wake - North Garner
High Schools Wake - Garner
Others
HOA Fee Include Maintenance Grounds
Senior Community No
Tax ID LO1165
Special Listing Condition Standard
SIMILAR HOMES FOR SALE
Check for similar Townhouses at price around $460,000 in Raleigh,NC

Pending
$289,000
111 Central Townes Way #299, Raleigh, NC 27603
Listed by Clayton Properties Group Inc DBA Mungo Homes3 Beds 3 Baths 1,697 SqFt
Pending
$289,000
115 Central Townes Way #300, Raleigh, NC 27603
Listed by Clayton Properties Group Inc DBA Mungo Homes3 Beds 3 Baths 1,671 SqFt
Active
$315,000
119 Central Townes Way #301, Raleigh, NC 27603
Listed by Clayton Properties Group Inc DBA Mungo Homes3 Beds 3 Baths 1,671 SqFt
CONTACT
